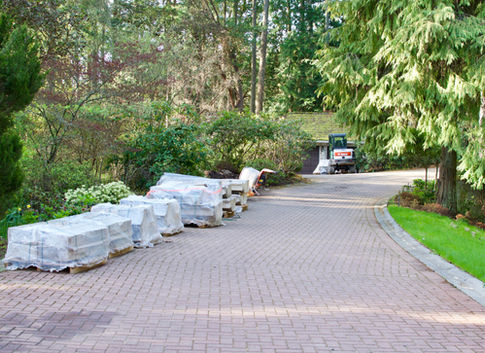Oldfield Estate
17th-Century Limestone - Gothic Cathedral Remnants

History
The Norfolk Heritage Lodge, otherwise known as the Oldfield House or Oldfield Estate, is an Arts & Crafts mansion that was designed by famous architect Samuel Maclure and his assistant Ross Lort. Maclure in 1914. The home and surrounding property are considered historical due to both Maclure's architecture and the prominent Oldfield family which commissioned and inhabited the mansion for many generations. The Oldfield family, originally from Norfolk, England, choose, like many other wealthy families at the time, to settle in the Saanich Peninsula.
Fast forward to 2017. While the home and property exchanged hands with many individuals, there were no major upgrades to the home until its latest set of owners purchased the property and completely renovated the mansion, as well as its separate structures.
Vision
Fast forward to 2017. While the home and property exchanged hands with many individuals, there were no major upgrades to the home until its latest set of owners purchased the property and completely renovated the mansion. These renovations also included taming the overgrown property and creating a sprawling garden throughout the acreage.
Lennox Masonry was commissioned to restore and rebuild the remnants of a 17th-century gothic cathedral original to Italy and which were imported from France. The remnants consisted of doors, windows, and archways which were to be rebuilt in the gardens at the Oldfield Estate.

Process
Each architectural remnant required a solid foundation prior to being rebuilt. That entailed digging several feet beneath the surface or until we hit bedrock. The appropriate amount of aggregates would then be placed and compacted before pouring large concrete footers for the features to stand on.
Due to the weight of some of the pieces involved, a forklift was required to lift and stabilize aspects of the doorways while the mortar was curing. The archways and the windows were once buttressed within their original structures, so they required custom metal fabrication and ties in order to remain upright. A unique formulation of mortar was also required for this project, so as not to overpower and weaken the limestone which these features were created from.
This project took roughly 3 months to complete from start to finish and was both incredibly challenging and rewarding.


.png)
























